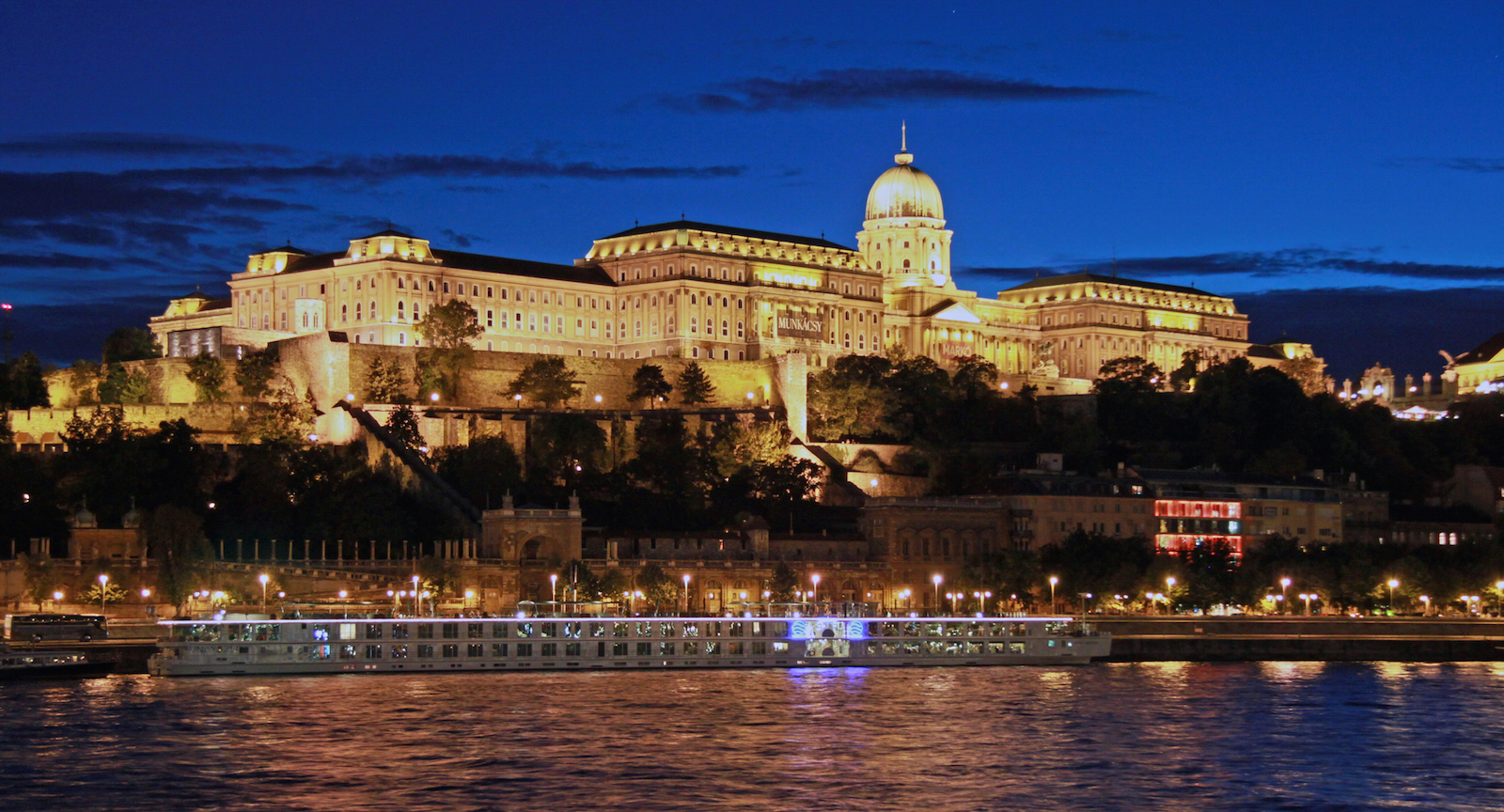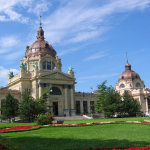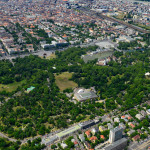
Buda Castle
Buda Castle (Hungarian: Budavári Palota, German: Burgpalast, Turkish: Budin Kalesi) is the historical castle and palace complex of the Hungarian kings in Budapest, and was first completed in 1265. In the past, it has been called Royal Palace (Hungarian: Királyi-palota) and Royal Castle (Hungarian: Királyi Vár, German: Königliche Burg).
Buda Castle was built on the southern tip of Castle Hill, bounded on the north by what is known as the Castle District (Várnegyed), which is famous for its Medieval, Baroque, and 19th-century houses, churches, and public buildings. It is linked to Clark Ádám Square and the Széchenyi Chain Bridge by the Castle Hill Funicular.
The castle is a part of the Budapest World Heritage Site, which was declared a Heritage Site in 1987.
History
Middle Ages
Buda Castle in the Nuremberg Chronicle, 1493
The first royal residence on the Castle Hill was built by King Béla IV of Hungary between 1247 and 1265. It is uncertain whether it was situated on the southern tip of the hill or on the northern elevation, near the Kammerhof.
The oldest part of the present-day palace was built in the 14th century by Stephen, Duke of Slavonia, who was the younger brother of King Louis I of Hungary. Only the foundations remain of the castle keep, which was known as Stephen’s Tower (Hungarian: István-torony). The Gothic palace of King Louis I was arranged around a narrow courtyard next to the keep.
King Sigismund significantly enlarged the palace and strengthened its fortifications. Sigismund, as a Holy Roman Emperor, needed a magnificent royal residence to express his prominence among the rulers of Europe. He chose Buda Castle as his main residence, and during his long reign it became probably the largest Gothic palace of the late Middle Ages. Buda was an important artistic centre of the International Gothic style.
Construction began in the 1410s and was largely finished in the 1420s, although some minor works continued until the death of the king in 1437. The palace was first mentioned in 1437, under the name “fricz palotha”.
The most important part of Sigismund’s palace was the northern wing, known as the Fresh Palace (Hun: Friss-palota). On the top floor was a large hall called the Roman Hall (70 × 20 m or 230 × 66 ft) with a carved wooden ceiling. Great windows and balconies faced toward the city of Buda. The façade of the palace was decorated with statues, a and coat-of-arms. In front stood the bronze equestrian statue of Sigismund, later repaired by King Matthias Corvinus.
The southern part of the royal residency was surrounded with narrow zwingers. Two parallel walls, the so-called “cortina walls”, run down from the palace to the River Danube across the steep hillside. The most imposing structure, the Broken Tower (Hun: Csonka-torony), on the western side of the cour d’honneur, remained unfinished. The basement of the tower was used as a dungeon; the top floors were probably the treasury of the royal jewels.
The last phase of large-scale building activity took place under King Matthias Corvinus. During the first decades of his reign the king finished the work on the Gothic palace. The Royal Chapel, with the surviving Lower Church, was likely built at that time.
After the marriage of Matthias and Beatrice of Naples in 1476, Italian humanists, artists, and craftsmen arrived at Buda. The Hungarian capital became the first centre of Renaissance north of the Alps. The king rebuilt the palace in an early Renaissance style. The cour d’honneur was modernized and an Italian loggia was added. Inside the palace were two rooms with golden ceilings: the Bibliotheca Corviniana and a passage with the frescoes of the twelve signs of the Zodiac. The façade of the palace was decorated with statues of John Hunyadi, László Hunyadi, and King Matthias. In the middle of the court there was a fountain with a statue of Pallas Athene.
Only fragments remain of this Renaissance palace: some red marble balustrades, lintels, and decorative glazed tiles from stoves and floors.
The reconstructed medieval fortifications and the Great Rondella
In the last years of his reign Matthias Corvinus started construction of a new Renaissance palace on the eastern side of the Sigismund Courtyard, next to the Fresh Palace. The Matthias Palace remained unfinished because of the king’s early death. The palace had a monumental red marble stairway in front of the façade. Matthias Corvinus was usually identified with Hercules by the humanists of his court; the bronze gates were decorated with panels depicting the deeds of Hercules, and a great bronze statue of the Greek hero welcomed the guests in the forecourt of the palace complex, where jousts were held.
The walled gardens of the palace were laid out on the western slopes of the Castle Hill. In the middle of the enclosure, a Renaissance villa was built by Matthias. Only one column survives of this so-called Aula Marmorea.
After the death of Matthias Corvinus, his successor, King Vladislaus II, carried on the works of the Matthias Palace, especially after his marriage with Anna of Foix-Candale in 1502.
Under the reign of King John Zápolya (the last national ruler of Hungary) the palace was repaired. On the southern tip of the Castle Hill, the Great Rondella was built by Italian military engineers. The circular bastion is one of the main surviving structure of the old palace.
For more information click here
You should add a rate for this post:






 Previous Post
Previous Post Next Post
Next Post